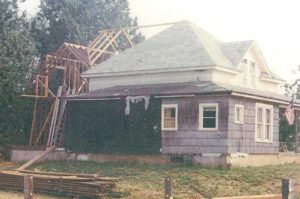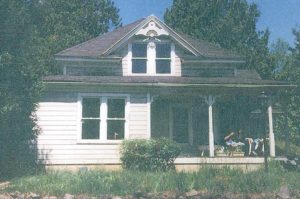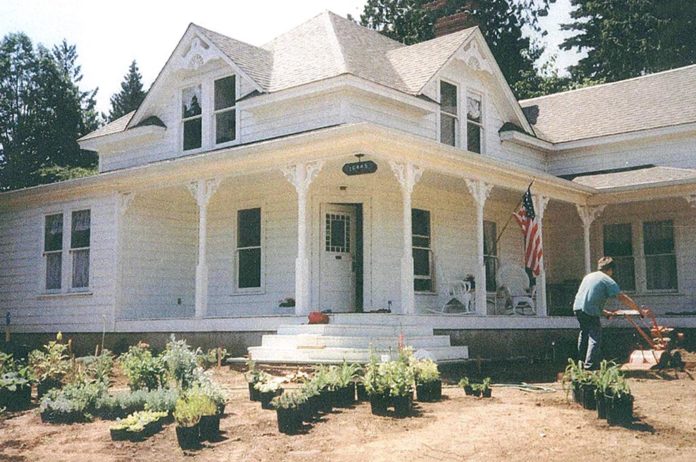Walking down the street from Tigard High School, you may catch a glance of a well maintained old house peeking through the trees. The Shaver-Bilyeu House, known today as the Quello House, sits on just over two acres of land on SW 92nd Avenue. The house is tucked away from the road and surrounded by fruit and red cedar trees. This Queen Anne style home was built in 1906. It has changed owners several times and undergone meticulous renovations resulting in its current charm. The house will be treasured for many years to come since it is listed on the National Register of Historic Places.
The original owners, William and Lizzie Shaver, got the land from William’s father, Adam Shaver. Adam was an early settler who came to Oregon in response to the Donation Land Claim Act of 1850. In 1852 Shaver claimed his acreage as one of the first farming families to settle in the area.
The original floor plan had two bedrooms, a kitchen, a living room, a dining room, and a parlor on the first floor. The second floor had four bedrooms, a nursery and one bathroom. The National Register of Historic Places described the walls as being “white painted, embellished by a hand-painted ivy border motif.”

The house was sold to Alice Meyers in 1919. Myers gifted the house to her children in 1922, and the oldest, Edna Bilyeu, bought the house from her siblings and moved into it with her husband, John C. Bilyeu. Bilyeu was a prominent member of Tigard as the postmaster at the Tigard Post Office. The Bilyeus adapted the home to their liking, and in 1935 they modified the house to have an enclosed porch, a main floor bathroom and an enlarged bedroom.
In 1965 an engineer, Robert Scott, became the next owner. In 1970 it moved about 40 feet from its original location and was placed at a diagonal from the road to make way for the widening of SW 92nd Avenue. Scott’s modifications to the home honored the integrity of the Queen Anne Style architecture. For example, the siding was milled to match the original drop siding, restored porch posts replicated the originals, and sash windows took the place of a large window. The original fir flooring was covered by oak during the remodel, and a carriage house was added in 1972. After Scott’s extensive remodeling, John and Marilyn Dougall purchased the house in the 1980s. The Dougalls chose to rent it out after living in the house for a short while.

By 1990, Dan and Jacque Quello (the current owners) pursued this historic house to make it their dream home. The property was in disarray with windows boarded up and tall grass taking over the two acres of land. The Quellos knew there was much work to be done to restore the house. This sentiment was captured by an article in Oct. of 1992 published by the Oregonian. Dan was quoted saying, “With a 100-year old house, you are never finished — you’ve always got a project.” Jacque explained, “Most of our friends thought we were crazy.” They added perennial gardens, a lawn tennis court, and a white wooden fence. The Quellos lobbied to have the house as a part of the National Register of Historic Places, and their proposal was accepted in 1993. In 1994, the Quellos received second place in the Great American Home Award for their seven gardens and vineyard.
If you walk by today, pay attention to the exterior of the building, which is characterized by its hipped roof and gabled ell extension. A grand verandah circles around three sides of the house. Turned post columns give a nod to the early 1900s style. Driving by, it’s easy to miss this beautiful house, but it’s worth taking the time to admire the hard work it took to maintain and restore this historic home.






















