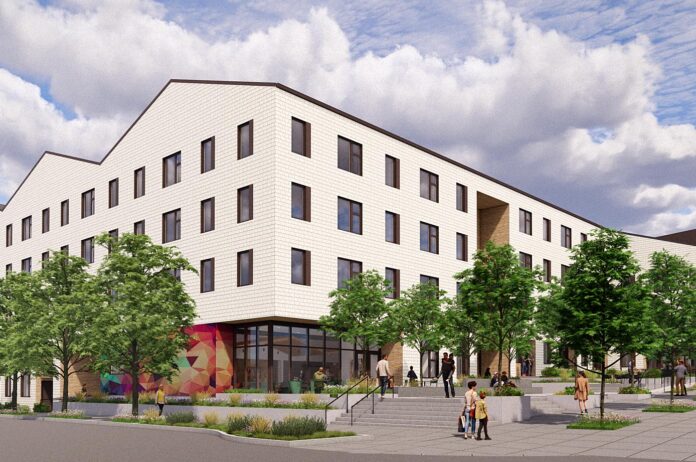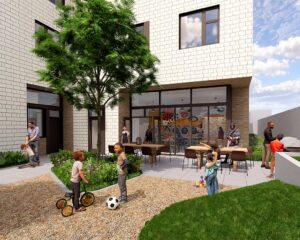
Accessibility, sustainability, and community are hallmarks of a new affordable housing project slated for the Tigard Triangle.
Tigard City Council, acting as the Town Center Development Agency, cleared the way for Dartmouth Crossing’s construction, voting 5-1 to allocate $1 million in development assistance to help project developer REACH Community Development plug a budget shortfall.
“We’re really excited for this project. It’s very well located, and we’re hoping that it provides a good atmosphere for the residents,” said Sean Farrelly, Tigard redevelopment project manager.
The affordable housing complex — 85 ADA accessible units ranging from studio to three-bedroom apartments — is the first of Dartmouth Crossing’s two planned phases on Southwest Clinton Street between Southwest 68th and 69th avenues.
Phase two will bring more units, a marketplace and a shared workspace.
REACH, the nonprofit affordable housing developer at the helm, tapped multiple federal and local sources to fund the $36.3 million project. The majority comes from a combination of Low-Income Housing Tax Credits and Oregon Housing and Community Services LIFT funds, with additional money from Metro and Washington County.
Renderings show a development heavy on community spaces and public art with an exclamation point on sustainability. Think solar panels, electric vehicle charging stations, and bike storage on multiple floors.
Greenspaces being planted exclusively with Northwest native species will double in many areas as stormwater filtration.

“All planters will be stormwater runoff areas, meaning that all water running off the roof, plaza, and concrete areas will flow into these green spaces,” said Housing Development Council Project Manager Alex Aleman. “This allows for low impact development. A lot of pollutants can get into our stormwater drains just from running off and going straight into the gutter, so we’re preventing that by having the water sloped to these planters and slowly allowing it to filtrate through the soil and back into the system.”
Aleman touted the community-centric design, noting a first-floor laundry that overlooks an enclosed play space, allowing parents to keep an eye on their littles while they do the wash.
With few parking spaces, and a single shared electric vehicle available for borrowing planned, residents will be dependent on yet-to-come sidewalks, pathways, and public transportation routes, including future light-rail lines, to access nearby shopping, dining, work, and schools that make the location appealing.
Councilor John Goodhouse, who cast the sole dissenting vote, voiced hesitation about adding another development to the Triangle before solidifying sidewalks and public transportation.
“My concern is doing things backward in the Triangle,” Goodhouse said. “The project is great, and I’m all for it, but not having sidewalks and accessibility, there are a lot of unknowns in there…I hate to have a project that’s going to rely on access and transit, but not have those in place.”
Parts of the Triangle, a 550-acre development area about the size of downtown Portland, still lack basic infrastructure like sewers, sidewalks, roads, parks, and access to surrounding roadways.
Councilor Jeanette Shaw echoed Goodhouse’s concern.
“Pedestrian access and sidewalks need to be a priority and (need to be immediately) funded, not set aside for many years later,” she said.
Dartmouth Crossing phase one completion is projected for 2024.





















