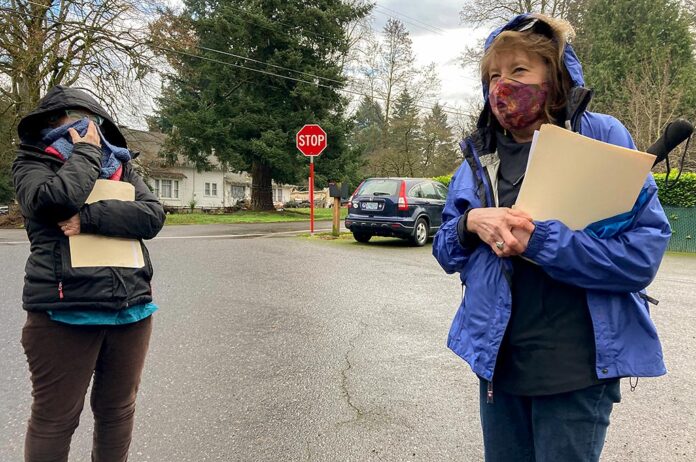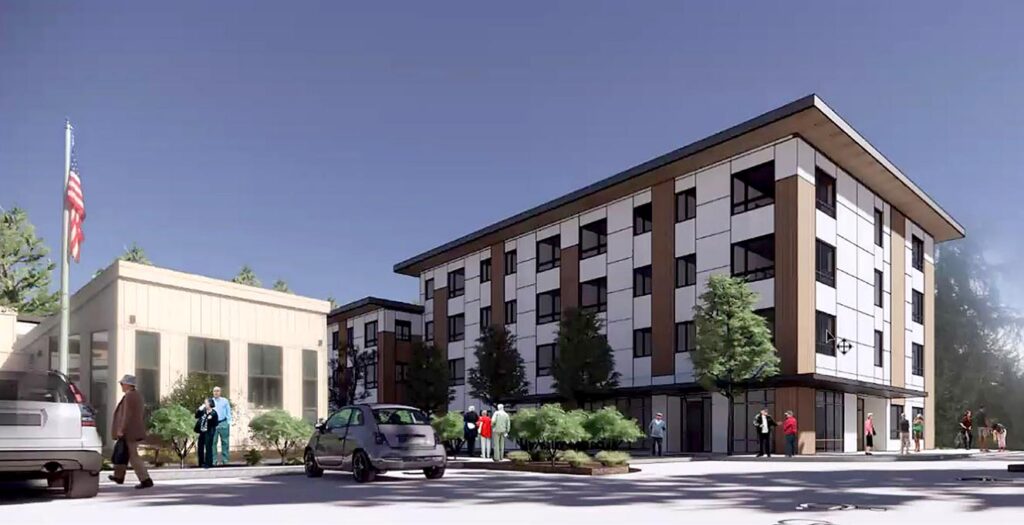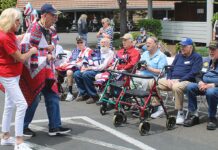
Parking and potential flooding top list of resident worries
A planned senior housing project adjacent to the Tigard Senior Center is still generating questions over parking and potential conflicts with users of the senior center.
Northwest Housing Alternatives is developing a four-story, 57-unit affordable housing project on the site of the current Tigard Senior Center. Located off Omara Street at the edge of Fanno Creek near downtown Tigard, the project is intended to provide affordable living for people aged 62 and older, while also providing access to nearby transit stops, the Tigard Library, parks and other popular amenities.
But those living near the site remain worried about the impact of the project on their neighborhood and the senior center, particularly when it comes to parking, vehicle access and potential flooding from nearby Fanno Creek.
“If you come in the summertime and we don’t have COVID, this parking lot is full, overflowing into the church parking lot,” said Lois Otting, who lives on Omara Street barely 50 yards from the senior center.
“We’re not objecting to the housing, it’s the location,” added Danice Tombleson, who represents the neighborhood on the Tigard Senior Housing Advisory Committee, which is helping guide the design process.
Tombleson’s house is immediately adjacent to the senior center. She said she worries that plans to offer 77 parking spots shared among the senior center and the new apartment building will not be enough and will lead to crowded street parking on Chelsea Loop and other nearby locations. Further, the new senior housing will eliminate parking at the adjacent Northwest Christian Church, which once allowed senior center users that option.
“People who live in Tigard want to use the senior center, but if there’s no parking they won’t use it,” Tombleson said during a recent interview.

The Senior Housing Advisory Committee held its most recent meeting on March 3 via Zoom videoconference. Destin Ferdun, Northwest Housing Alternatives Director of Housing Development, and Gauri Rajbaidya, an associate with Portland design firm Sera Architects, presented the latest version of the project, which shows a four-story, 57-unit building laid out in a simple rectangular floor plan.
Rajbaidya said the project team is taking the concerns raised by Otting, Tombleson and others into consideration as work advances, particularly when it comes to parking and potential flooding.
“We are looking at raising the ground floor up higher as well to really mitigate that (flooding),” Rajbaidya said.
Ferdun added that the latest revisions of the project’s parking plan would hopefully alleviate earlier worries.
“We are very consistently hearing about parking, and I’m hoping that everyone has heard from our experience in offering affordable housing to this population that we believe we have enough parking,” he said. “The peak periods are different enough between the Tigard Senior Center and Senior Housing that we will not have overlapping difficulties.”
A formal parking management plan is in the works, Ferdun added, which will use security cameras, assigned parking spaces and other tools to help carry it out.
“We have done a fair amount of refinement on the site plan,” he said. “We are trying to balance maximizing the number of parking spaces with livability and usability on the site. Both of those things are important.”
The placement of the building on the property has also been moved south and away from the creek. It will now be built as far east as it can go while still allowing a paved pedestrian path to pass behind the building in a north-south direction between Omara Street and the Fanno Creek Trail.





















